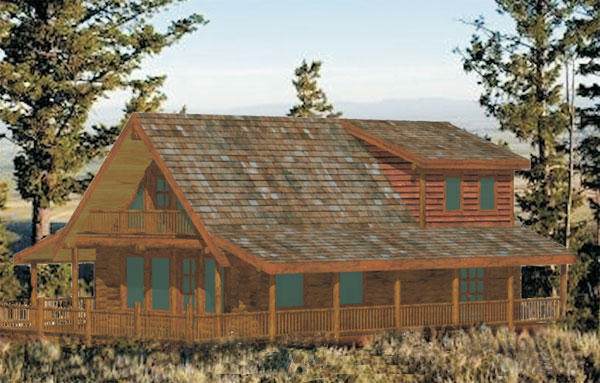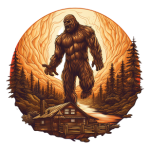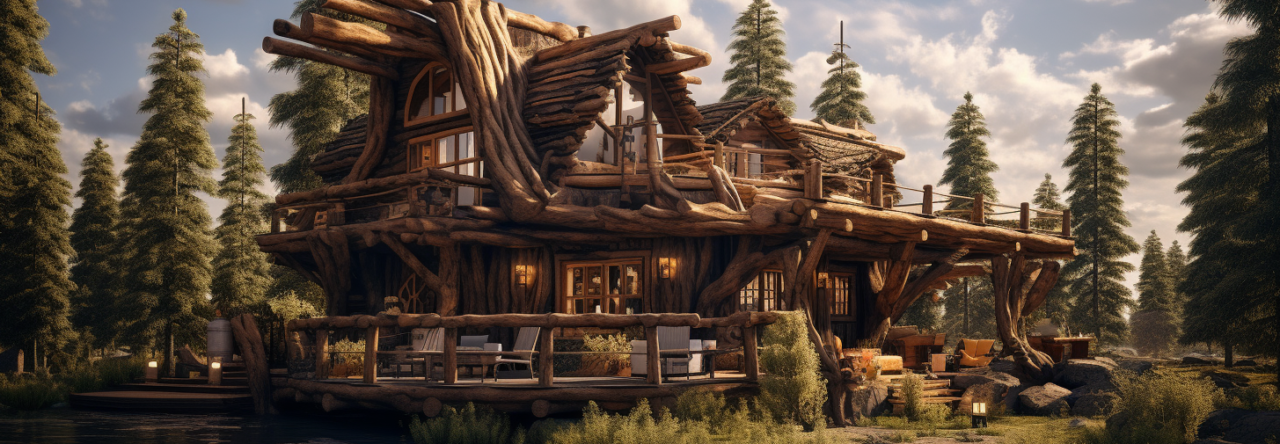At 756 sq. ft., the two story Bear Creek log cabin offers nice separation of space with a large, loft bedroom (made possible by an optional shed dormer on the backside). The loft can also include a second half-bath. The Bear Creek floor plan also incorporates a full bath and comfortably sized kitchen, which opens up to the great room.
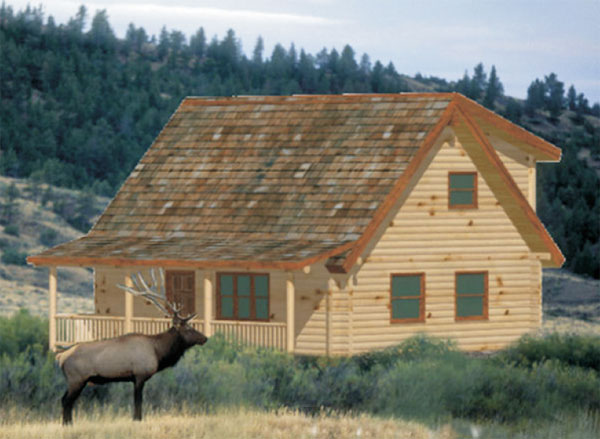
The Sportsman is a log cabin that makes the most of available space. At 840 sq. ft., this cabin floor plan incorporates a separate bedroom and full bath. The cleverly designed kitchen includes bar seating, plus a separate dining area. The second story loft can be used for many different purposes — from relaxing to socializing to providing additional sleeping space.
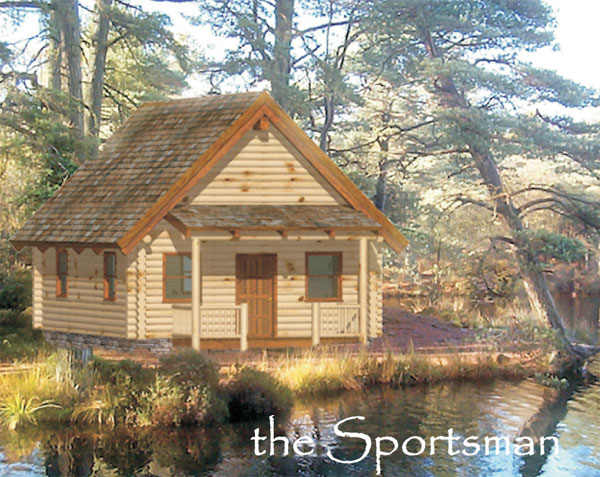
Cozy, yet comfortable, the Muir Woods 36 offers the best of log cabin living in just 864 sq. ft. A nicely sized great room includes a full kitchen and dining area, with easy traffic flow. Two bedrooms and a full bath offer privacy and convenience. There’s even room for a stackable washer/dryer set!
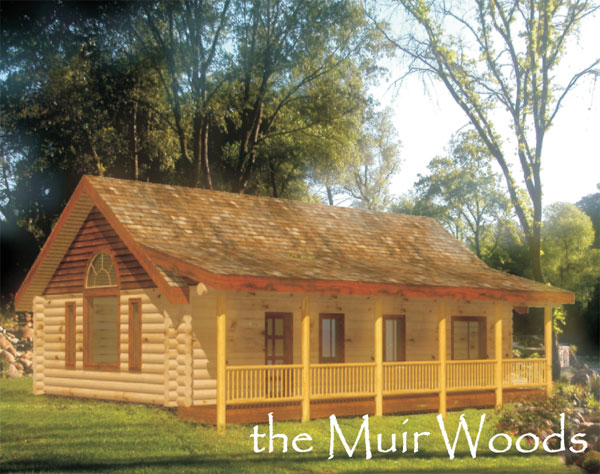
The open airiness of the Coyote Run is ideal for casual living. This 1,680 sq. ft. log cabin incorporates two bedrooms on the main floor and a full bath. The generous great room includes ample space for a dining area plus a full kitchen with island counter. The second story loft is open and ready to serve any number of needs — from reading nook to entertainment center to office space.
